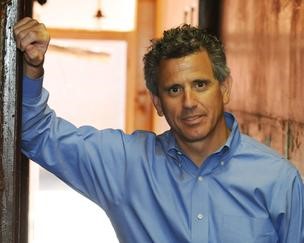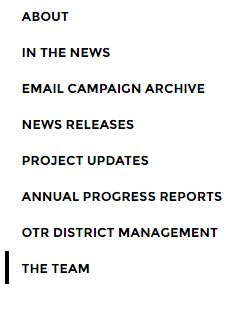
Stephen G. Leeper, President & Chief Executive Officer
Stephen Leeper was appointed President & CEO of Cincinnati Center City Development Corporation (3CDC) in April, 2004. He leads 3CDC's efforts to revitalize Cincinnati's Center City including the financing, development and management of real estate within Downtown Cincinnati and Over-the-Rhine (OTR). Leeper's responsibilities also include the management of $250 million in local, corporately-funded, revolving loan funds. Since 2004, Leeper has managed 3CDC's investment of $1.1 billion in Downtown and OTR.
Prior to joining 3CDC, Leeper served as executive director of the Sports & Exhibition Authority of Pittsburgh and Allegheny County (SEA) from September 1998 - April 2004, responsible for the development and financing of PNC Park, Heinz Field, David L. Lawrence Convention Center, the North Shore Riverfront Park, public parking facilities and related road infrastructure. These developments represent over $1.1 billion in private and public funding and have resulted in new mixed use development for the city of Pittsburgh. Leeper has also served as director of development for the City of Pittsburgh and director of the Department of Housing for Pittsburgh's Urban Redevelopment Authority.
Leeper is a native of Pittsburgh. He received his bachelor's degree from Ohio University and a master's degree from the Ohio State University.
Adam Gelter, Executive Vice President, Development
Adam Gelter joined 3CDC in 2005 as an intern while working on a Masters in Community Planning. Gelter later assumed the position of Development Manager, then Vice President of Development and, in 2013 was promoted to Executive Vice President of Development. In his current role, Gelter leads the development staff with the main priority of developing strategies and implementation plans for underutilized real estate within Cincinnati's center city. Gelter has recently overseen his team in the completion of the $140 million 84.51° building project, the $42 million Homeless to Homes project, and 3CDC's latest phase of redevelopment in OTR, including the $62 million Mercer Commons project and seven other scattered sites totaling another $26 million.
Lann Field, Vice President, Development
Lann Field joined 3CDC in 2008 as a Development Officer after earning her Masters in Community Planning from the University of Cincinnati. She was subsequently promoted to Senior Development Officer, then spent two years in the role of Development Manager prior to being named Vice President of Development in 2015. In her current role, Field wears many hats, as she is responsible for overseeing aspects of everything from property acquisition and project planning to real estate finance and construction management.
During her tenure, Field has overseen or worked on projects totaling $130 million, highlighted by the $49 million Mercer Commons project.
Prior to joining 3CDC, she received a Bachelor of Architecture degree from the University of Tennessee, and a diploma in Alternative Design Studies from Archeworks, a multidisciplinary design school in Chicago.
Jeff Martin, Vice President, Project Management
Jeff Martin joined 3CDC in 2005 as a Development Officer, managing the $49 million renovation of Fountain Square. He was eventually promoted to Senior Development Officer, and was elevated to Development Manager prior to overseeing the $48 million renovation of Washington Park. Martin oversaw the entire remodel of the public park, including its expansion from 5 to 8 acres of space and the addition of an underground parking garage.
Most recently, Martin managed the construction of the 84.51° building in Cincinnati’s Central Business District, a $140 million project that included the construction of office and retail space, as well as a 1,000-space parking garage.
In 2015, Martin was named Vice President of Project Management. In this role, he oversees the design, consultants, permits, zoning, approval and the entire construction process – including the management of highly detailed budgets and schedules – for large-scale projects. He is currently managing the $135 million renovation of Music Hall.
Martin earned both his Bachelor of Architecture and his Master of Architecture from Miami University.
Tim Szilasi, Vice President & Chief Financial Officer
Tim Szilasi was appointed Vice President & Chief Financial Officer at 3CDC in February 2016, following a four-month stint as interim CFO. After spending two years as a member of 3CDC’s audit team, Szilasi joined 3CDC full-time as an accounting manager in 2012, before being promoted to Senior Accounting Manager in 2013.
Szilasi is responsible for the financial and administrative functions of the organization, including budget development and management, accounting and reporting, audit management and oversight, internal controls, tax compliance, capital management, loan portfolio management, human resources, risk management, and information technology.
Prior to joining 3CDC, Szilasi obtained his CPA license and spent seven years as an auditor with accounting firm Grant Thornton LLP. He received his Bachelor of Business Administration in Accounting from the University of Cincinnati.
CENTRAL BUSINESS DISTRICT
3CDC currently operates three garages in Cincinnati's Central Business District. A fourth garage, located at the corner of 4th & Race streets is currently under construction and scheduled to open in the summer of 2018. Daily rates for each garage are included below. Click here to request monthly parking.
FOUNTAIN SQUARE GARAGE
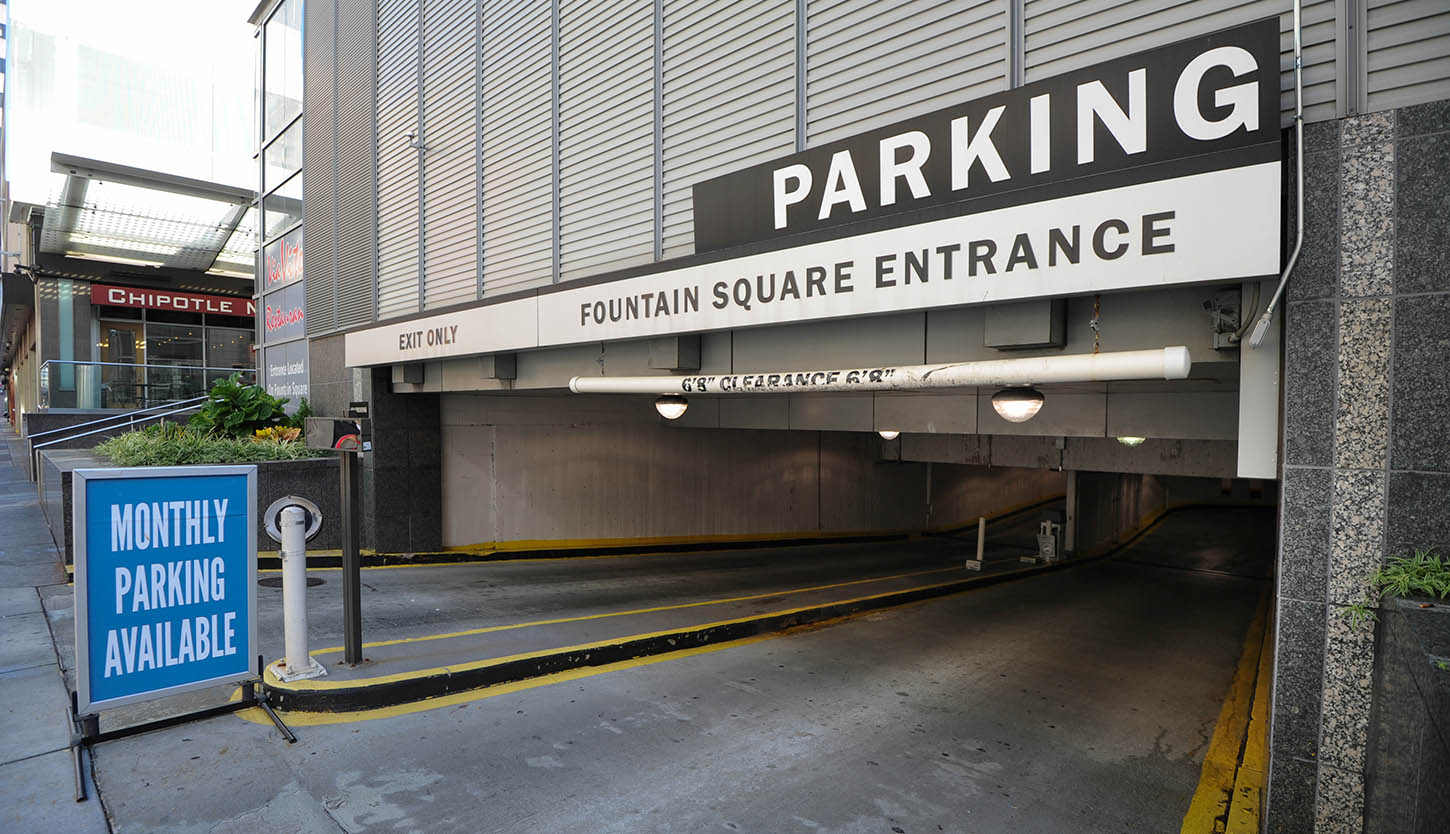
The renovated Fountain Square North Garage has 600 spaces on four underground levels, all-new lighting, ventilation, signage, public restrooms, a new security system and security personnel. Conveniently located in the heart of downtown, with vehicular entrances/exits on Vine and Walnut streets, daily parking rates are as follows:
84.51° GARAGE
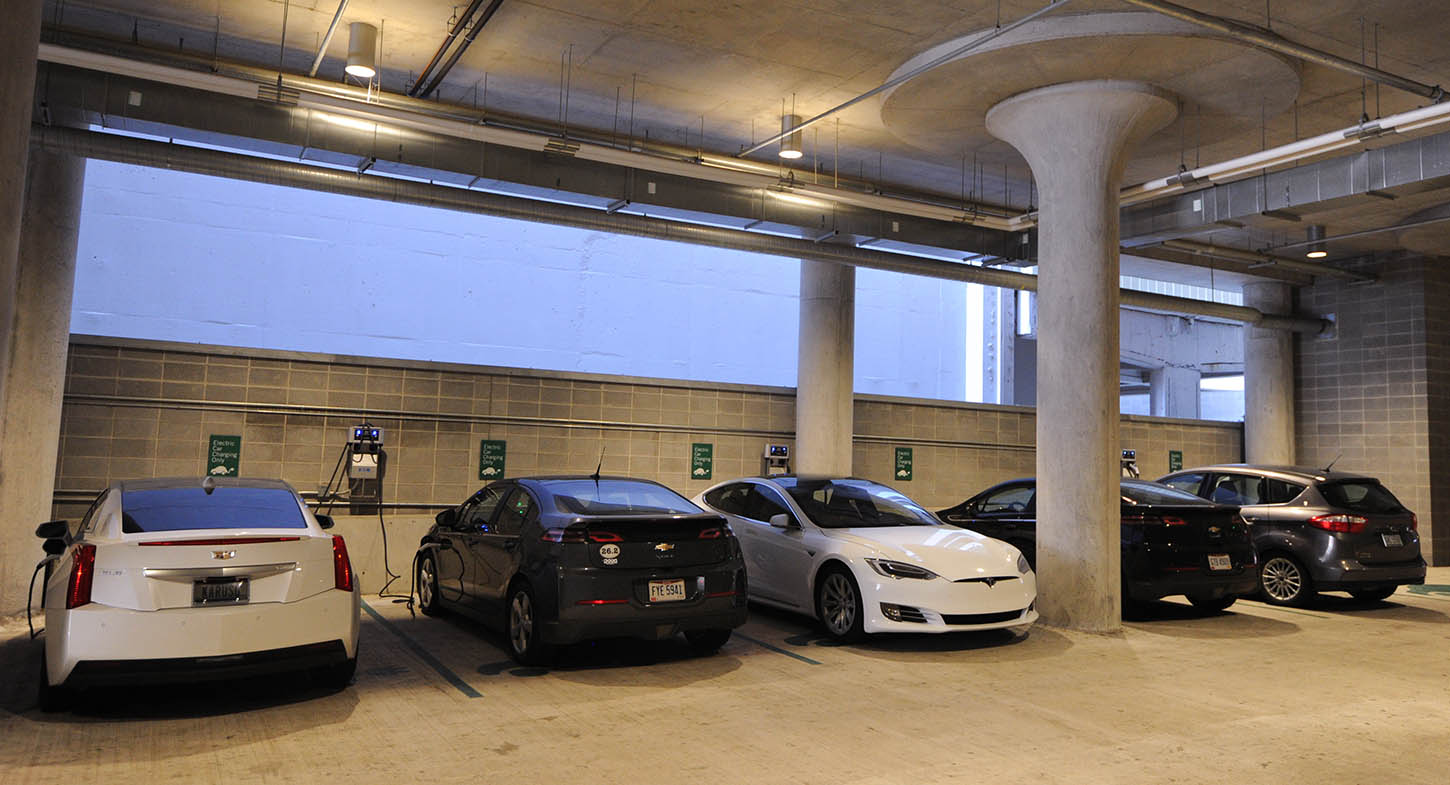
The large construction project at the NW corner of Fifth & Race streets recently yielded an 1,100-space parking garage. The garage includes six spaces equipped with Level 2 charging stations, reserved for electric vehicles.* Opened prior to Thanksgiving 2014, monthly passes are currently available and daily parking rates for the garage are as follows:
8TH & SYCAMORE GARAGE
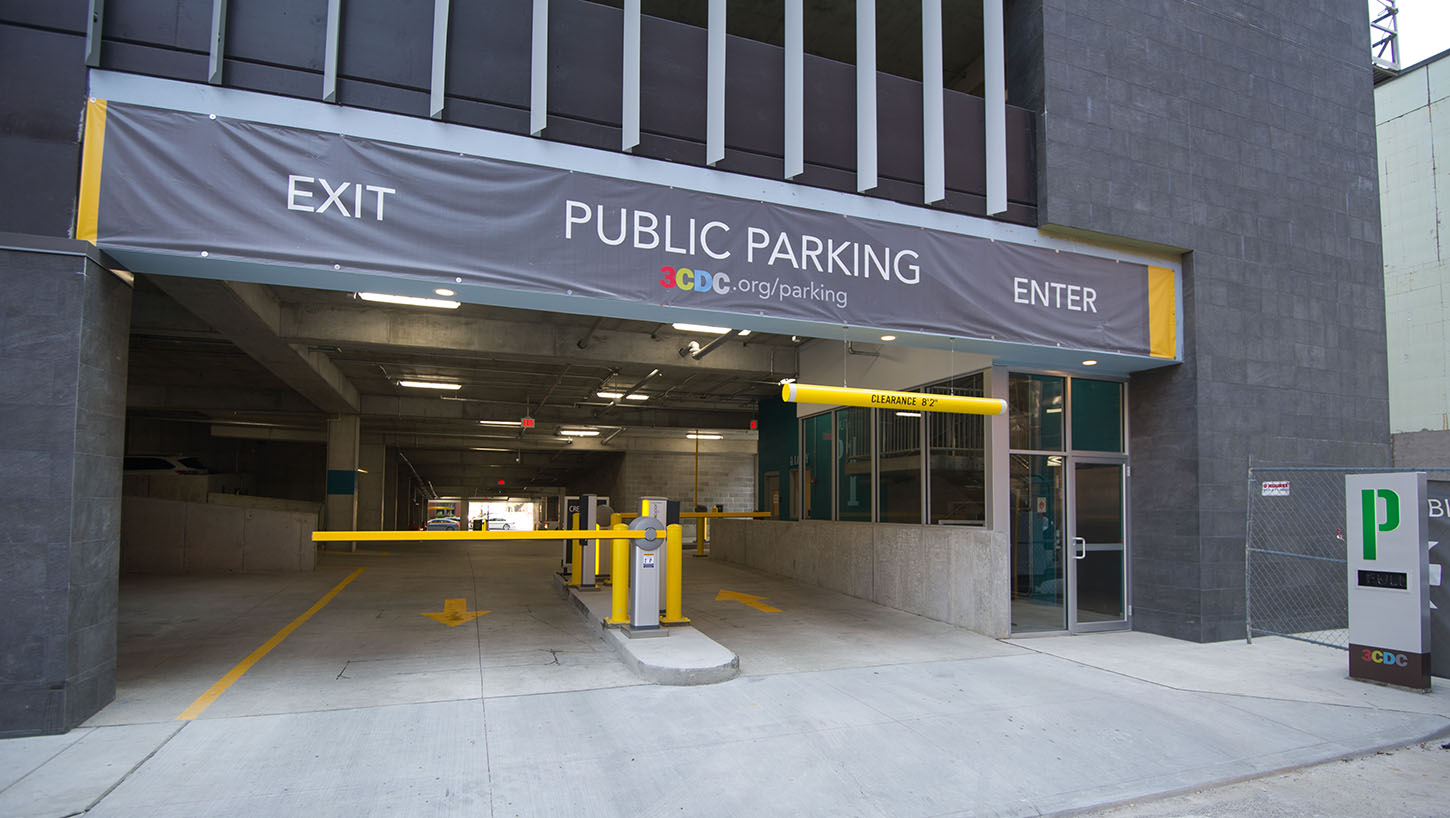
The mixed-use project on Sycamore Street between 7th and 8th Streets in Downtown Cincinnati has yielded a brand new 500-space parking garage. Officially open to the public as of Aug. 1, 2016, daily parking rates for downtown’s newest garage are as follows.
CENTRAL BUSINESS DISTRICT
3CDC currently operates three garages in Cincinnati's Central Business District. A fourth garage, located at the corner of 4th & Race streets is currently under construction and scheduled to open in the summer of 2018. Daily rates for each garage are included below. Click here to request monthly parking.
FOUNTAIN SQUARE GARAGE

The renovated Fountain Square North Garage has 600 spaces on four underground levels, all-new lighting, ventilation, signage, public restrooms, a new security system and security personnel. Conveniently located in the heart of downtown, with vehicular entrances/exits on Vine and Walnut streets, daily parking rates are as follows:
84.51° GARAGE

The large construction project at the NW corner of Fifth & Race streets recently yielded an 1,100-space parking garage. The garage includes six spaces equipped with Level 2 charging stations, reserved for electric vehicles.* Opened prior to Thanksgiving 2014, monthly passes are currently available and daily parking rates for the garage are as follows:
8TH & SYCAMORE GARAGE

The mixed-use project on Sycamore Street between 7th and 8th Streets in Downtown Cincinnati has yielded a brand new 500-space parking garage. Officially open to the public as of Aug. 1, 2016, daily parking rates for downtown’s newest garage are as follows.
FOUNTAIN SQUARE NORTH GARAGE

The renovated Fountain Square North Garage has 600 spaces on four underground levels, all-new lighting, ventilation, signage, public restrooms, a new security system and security personnel. Conveniently located in the heart of downtown, with vehicular entrances/exits on Vine and Walnut streets, daily parking rates are as follows:
84.51° GARAGE

The large construction project at the NW corner of Fifth & Race streets recently yielded an 1,100-space parking garage. The garage includes six spaces equipped with Level 2 charging stations, reserved for electric vehicles.* Opened prior to Thanksgiving 2014, monthly passes are currently available and daily parking rates for the garage are as follows:










